A couple of weeks ago John and I built an office in the warehouse, the day we finished Noel of Deutscheparts who also trades on eBay as deutscheparts, announced that he too was fed up with cold winters and was building an office.
Noel has gone for the top of the range fully finished office, whereas John and I went for the rough and ready cost saving method. The results for both are the same though – Noel tells me that in last week’s frost and snow his office was a toasty 22 degrees C.
Here’s Noel’s version of “How to build a warehouse office space”
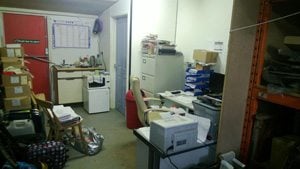 We’ve been in our current warehouse since 2007 and when we moved in it was an empty shell. We put up shelving and pallet racking and filled it with stock. A small desk was put near the sink to put the laptops on and that was all the thought we gave to a working area.
We’ve been in our current warehouse since 2007 and when we moved in it was an empty shell. We put up shelving and pallet racking and filled it with stock. A small desk was put near the sink to put the laptops on and that was all the thought we gave to a working area.
5 years and 5 VERY cold winters later I got fed up with my hands going blue while working in there and phoned a builder friend who put me onto a carpenter. He came round and I explained that I wanted nothing to do with it other than telling him what I wanted.
He turned up two weeks later and this is how it went:
Day 1
They built the framework / plaster-boarding and insulated the walls. The window was installed (second hand unit from a reclaimation yard down the road)
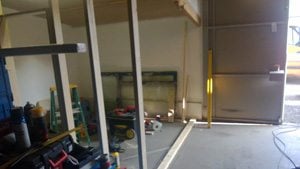
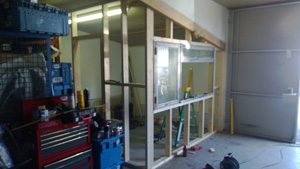
Day 2
Door hung and plasterboard filled / jointed. Skirting and architrave fitted. Electrician came in and put in phone / CAT5e and phone cabling. All wired up and working by 4pm
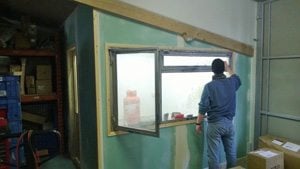
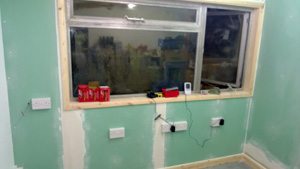
Day 3
Builder came and adjusted door, added one piece of skirting and gave me the bill.
Day 4
Me and Chris (my warehouse guy) painted inside and out
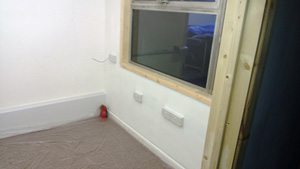
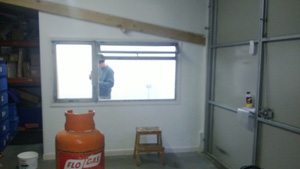
Day 5
Carpet fitter came and put in heavy duty carpet.
Day 6
Cleaned and moved all furniture / computers etc in. Started work and as usual with me, wished I’d done it years ago.
Total cost under £2k with labour materials etc and the electrician also put in 12 new sockets and 6 more strip lights around the place in that time.
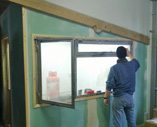









16 Responses
Looking great and how fantastic it is to score windows from a reclamation yard?! 🙂
yeah great when the local planning dept takes an interest and a bit of initiative and energy turns into a nightmare of red tape
Looks great. Bet you wish you had done it years ago.
Probably have a baking summer now you have insulated.
All the best!
Thanks for the comments, we went through the relevant authorities and built the office to the exact plans for ones in other units on the estate where we trade from. It was fine and no planning / building regs were required as we have simply modified an internal layout of an industrial building, there’s no window to the outside so the exterior aspect has not been altered.
This link may help for anyone:
https://www.planningportal.gov.uk/permission/commonprojects/warehouseindustrial/
Funny enough I will be building an office in a new warehouse in the next few months once we have completed the sale. Hadn’t thought about this so will be looking into it now as the office will probably comprise about 20% of the space.
Thank for the info, will definitely be doing to this so save any bother in the future. Out of interest, would adding an office be likely to increase the rates of the property?